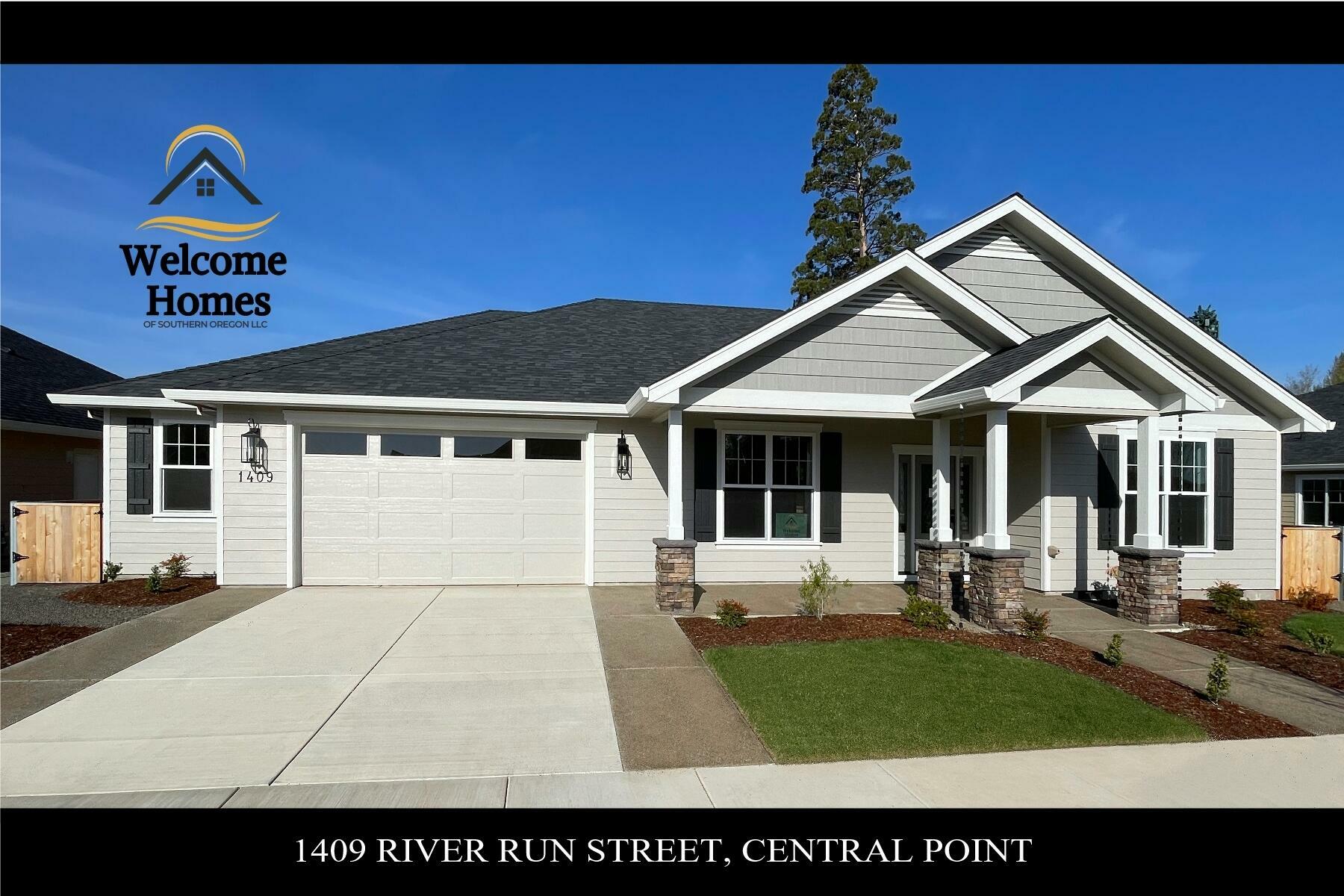


Listing Courtesy of: Oregon Datashare / John L. Scott Medford / Randy D McBee
1409 River Run Street Central Point, OR 97502
Pending (539 Days)
$725,000
MLS #:
220175632
220175632
Taxes
$994(2024)
$994(2024)
Lot Size
7,841 SQFT
7,841 SQFT
Type
Single-Family Home
Single-Family Home
Year Built
2024
2024
Style
Traditional
Traditional
Views
Mountain(s), Neighborhood
Mountain(s), Neighborhood
County
Jackson County
Jackson County
Listed By
Randy D McBee, John L. Scott Medford
Source
Oregon Datashare
Last checked Jul 3 2025 at 2:54 AM GMT-0800
Oregon Datashare
Last checked Jul 3 2025 at 2:54 AM GMT-0800
Bathroom Details
- Full Bathrooms: 2
- Half Bathroom: 1
Interior Features
- Breakfast Bar
- Ceiling Fan(s)
- Kitchen Island
- Open Floorplan
- Pantry
- Shower/Tub Combo
- Tile Shower
- Walk-In Closet(s)
Kitchen
- Dishwasher
- Disposal
- Microwave
- Oven
- Range
Lot Information
- Fenced
- Landscaped
- Sprinkler Timer(s)
- Sprinklers In Front
- Sprinklers In Rear
Property Features
- Fireplace: Gas
- Fireplace: Great Room
- Foundation: Concrete Perimeter
Heating and Cooling
- Forced Air
- Central Air
Homeowners Association Information
- Dues: $40/Monthly
Flooring
- Carpet
- Tile
- Other
Exterior Features
- Roof: Composition
Utility Information
- Sewer: Public Sewer
School Information
- Elementary School: Mae Richardson Elem
- Middle School: Scenic Middle
- High School: Crater High
Parking
- Attached
- Concrete
- Driveway
- Garage Door Opener
- Storage
- Workshop In Garage
Stories
- One
Living Area
- 2,323 sqft
Location
Listing Price History
Date
Event
Price
% Change
$ (+/-)
Jun 27, 2025
Price Changed
$725,000
-2%
-14,000
Jun 09, 2025
Price Changed
$739,000
-5%
-40,000
Mar 04, 2025
Price Changed
$779,000
-1%
-10,000
Feb 09, 2024
Price Changed
$789,000
5%
40,000
Jan 10, 2024
Original Price
$749,000
-
-
Disclaimer:
© 2025 Oregon Datashare (KCAR | MLSCO | SOMLS). All rights reserved. The data relating to real estate for sale on this web site comes in part from the Internet Data Exchange Program of the Oregon Datashare. Real estate listings held by IDX Brokerage firms other than (insert company name) are marked with the Internet Data Exchange logo or the Internet Data Exchange thumbnail logo and detailed information about them includes the name of the listing Brokers. Information provided is for consumers personal, non-commercial use and may not be used for any purpose other than to identify prospective properties the viewer may be interested in purchasing. The consumer will not copy, retransmit nor redistribute any of the content from this website. Information provided is deemed reliable, but not guaranteed. Listing courtesy of Cutting Edge. Data last updated: 7/2/25 19:54.


Description